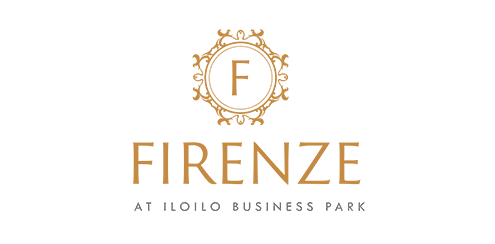
No. of units
No. of units :
415
No. of levels
No. of levels:
22
Turnover Date
Turnover Date:
December 2027
Inspired by the Italian City of Florence, the 22-story Firenze Residences will offer 415 ‘smart home’ units equipped with wireless smart home systems that residents can access and control remotely via a smartphone app.
Firenze Residences will rise beside The Palladium at the northern portion of Megaworld Boulevard, just a short walk to and from Festive Walk Mall and Festive Walk Parade as well as the Iloilo Museum of Contemporary Art (ILOMOCA).
The façade of Firenze Residences features classic-inspired Italian architecture, evidenced by the integration of columns, arches, decorative ironworks, and baluster railings to highlight symmetry and proportion in the design. The entire tower, on the other hand, reflects a modern contemporary look that blends perfectly with its classic and elegant design elements.
Inside, future residents will be welcomed to an airy gold and marble-accented lobby complemented by bold black-and-white floor tiles, which reflects a modern take on the well-loved traditional Roman design motif.
At the fifth level, residents will enjoy a host of top-notch amenities, highlighted by Italian-inspired outdoor adult and children’s pool and pool deck surrounded by shrubs, vines, and medium-sized trees. There is also an outdoor jacuzzi, symmetrical garden, pavilion, children’s playground, and an outdoor fitness area as well as a function hall with its own dry pantry and preparation area, fitness center with yoga room, game room, private dining room, and daycare center.
Future residents will also enjoy their time relaxing with their families or friends at the outdoor lounge located on the 21st floor of the tower.
A variety of green and sustainability features will also be integrated into Firenze Residences. These include low flow rate fixtures to promote water conservation, occupancy sensors in hallways that help conserve energy, high energy efficiency rating for major equipment, rainwater harvesting and reuse system, and its own material recovery facility.
- Lap Pool
- Kiddie Pool
- Male and Female Changing & Shower Rooms
- Outdoor Lounge
- Daycare
- Children’s Play Area
- Fitness Gym
- Outdoor Fitness Area
- Function Room with Spill over
- Atrium Garden
- Private Dining Room
- Jogging Path
- Alfresco


































